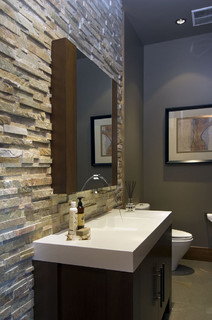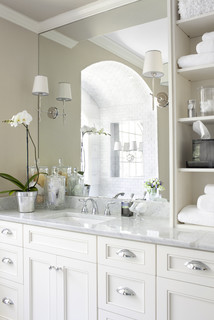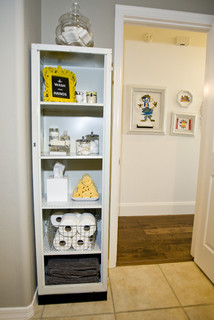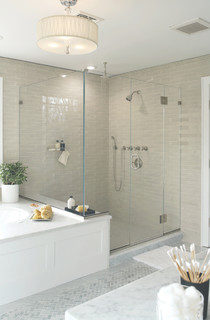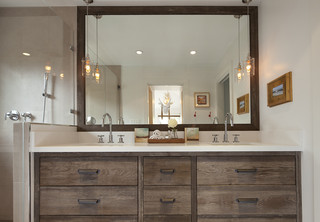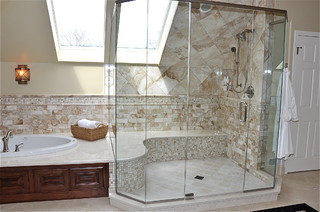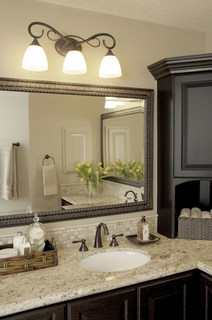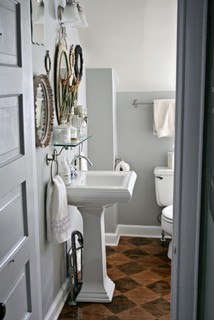Even though we have two bathrooms upstairs, the kids always, always use ours for everything. So, I naturally think it is a great idea to remodel theirs since no one is using it anyway. Dirk was not enthusiastic about this idea, but he always gets on board eventually, so I still think I am going to go for it. I am great at the demo, so I can at least do that myself. I can spread out the project over time a bit so that I have time to figure out each step, and so that I have time to save up money for each new part. So, while Dirk is watching Green Bay vs. Chicago, I am checking out some pictures of bathrooms I like to get an idea where I am heading with this. One thing I know I like so far: lots of tile, very little drywall.
Love this rustic stone.
Tiled arch? Yes, please! I don't know if you can see in the picture, but that whole arch reflected in the mirror, including the ceiling, is sparkling white subway tile. Did I say I was going to do this myself? I might have to call someone for the complicated stuff. Or maybe I will get a contractor's license in my spare time. Also, this would be for the master bath. Hey, there is an idea! I could do the master first and then the kids' bathroom.
I am only posting this picture so I don't forget this cute "Wash Your Hands" sign.
I am obsessed with herringbone tile right now, and this looks so pretty on the floor here.
Reclaimed look vanity. Just when I think I want something that looks luxe, I see reclaimed and fall in love again. What to do?
Now that's a lotta tile.
This looks like it could work for the master bath. I think we need a corner vanity to make the most of the space.
While I am on the subject of bathrooms, the main level powder room could really use a facelift. I love the mirrors in this one.
